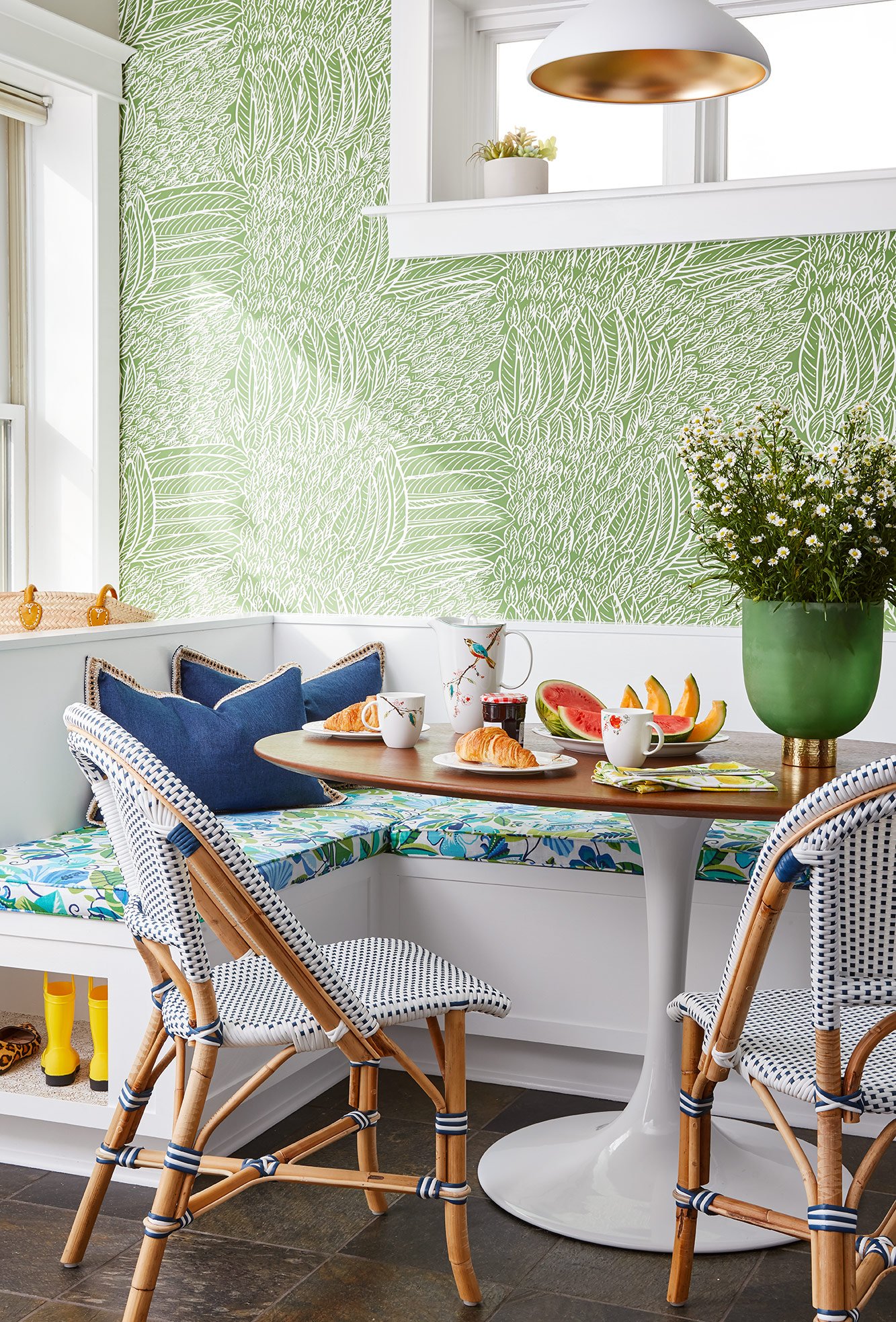Bright & Fresh First Floor
featured in HGTV Magazine
Living Room Kitchen
Dining Room
An early 2000's kitchen/living/dining area transformed. We started with some maple and a weird set up, but we opened up the wall to the dining room, rearranged the layout a bit, and completed a total renovation.
Location
Lincoln Square, Chicago
TYPE
Renovation & Decor
Credits
Photography: Dustin Halleck
SIZE
Single Family Home
About the Project
New cabinetry, appliances, countertops, backsplash, custom millwork, wallpaper and lighting. We also added a front hall closet where it needed to be, overhauled the fireplace including new tile, created a custom built-in banquette AND added new furniture to boot.
Hover on the dots to learn more.
ART IS EVERYTHING
A paintings tie this color palette together and soften the TV over the fireplace.
accessories
Group accessories with trays and in odd numbers.
tile
A fun, somewhat unexpected shape fireplace surround takes this fireplace makeover to the next level.
The opening from the kitchen to the dining room used to be a small window pass through.

Kind Words from the client
“Carly's interior design skills and architectural background were the perfect combo for our project
…as we had many difficult structural design considerations that needed creative solutions. She helped us completely re-imagine the space and her decor recommendations were always unique and thoughtful. She even managed to find a light fixture that met my love for gold and my husband's desire to incorporate antlers!”















