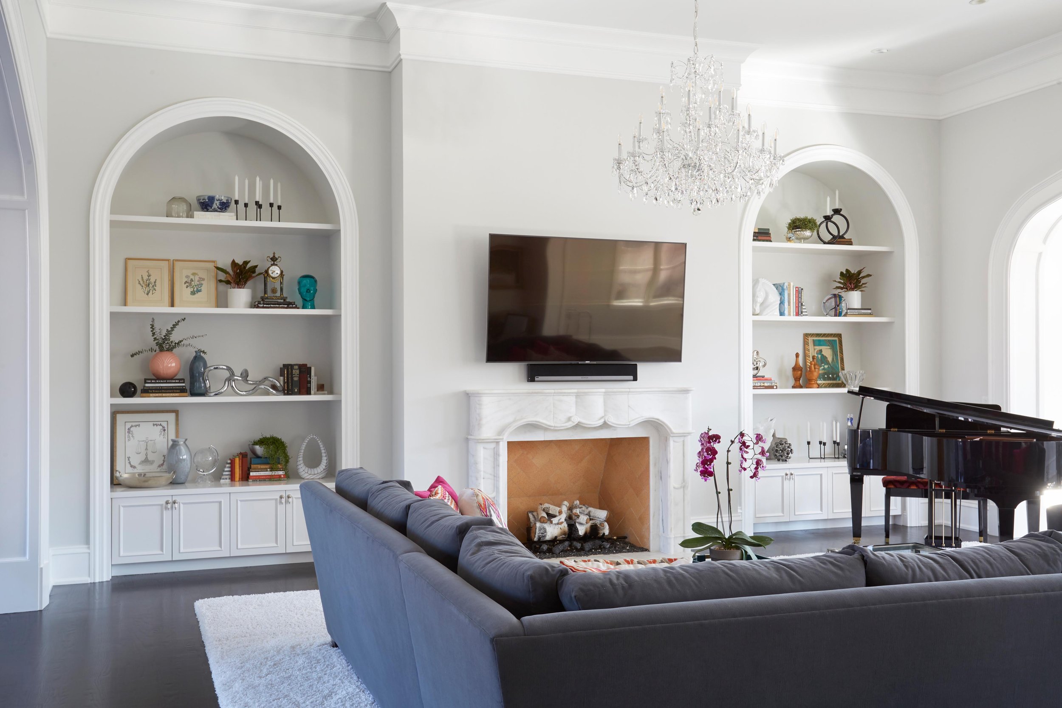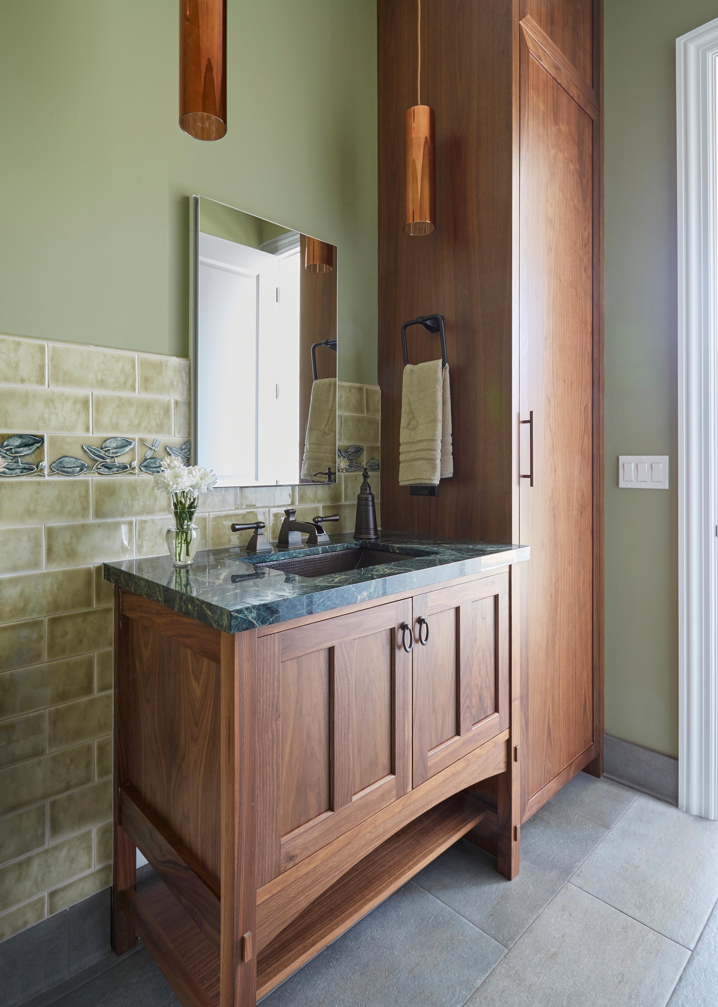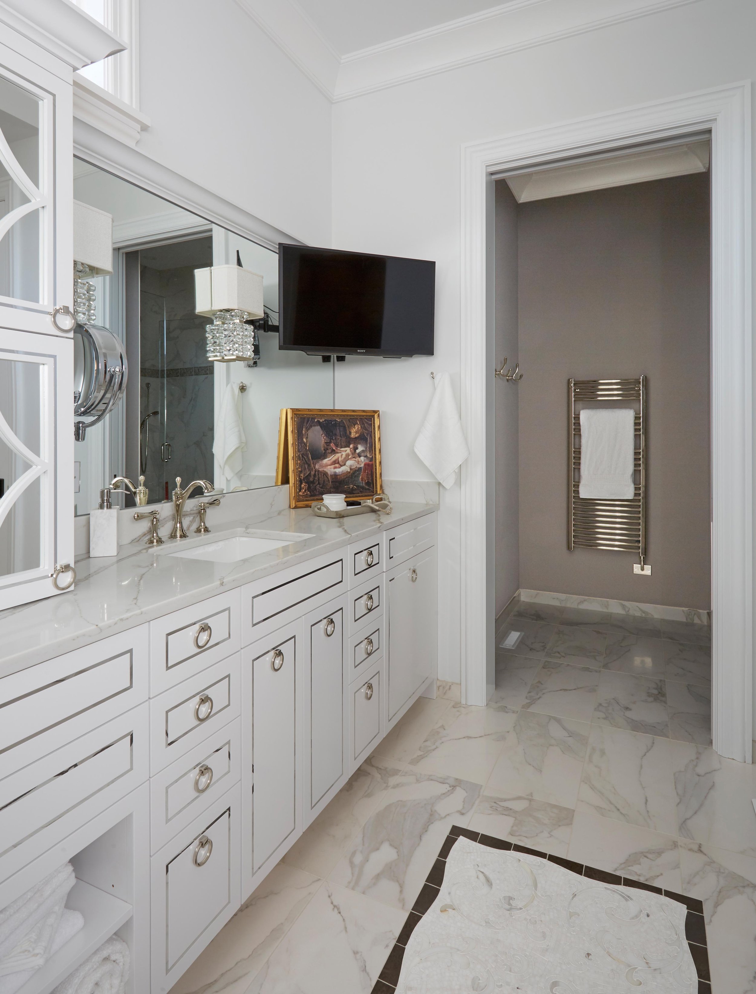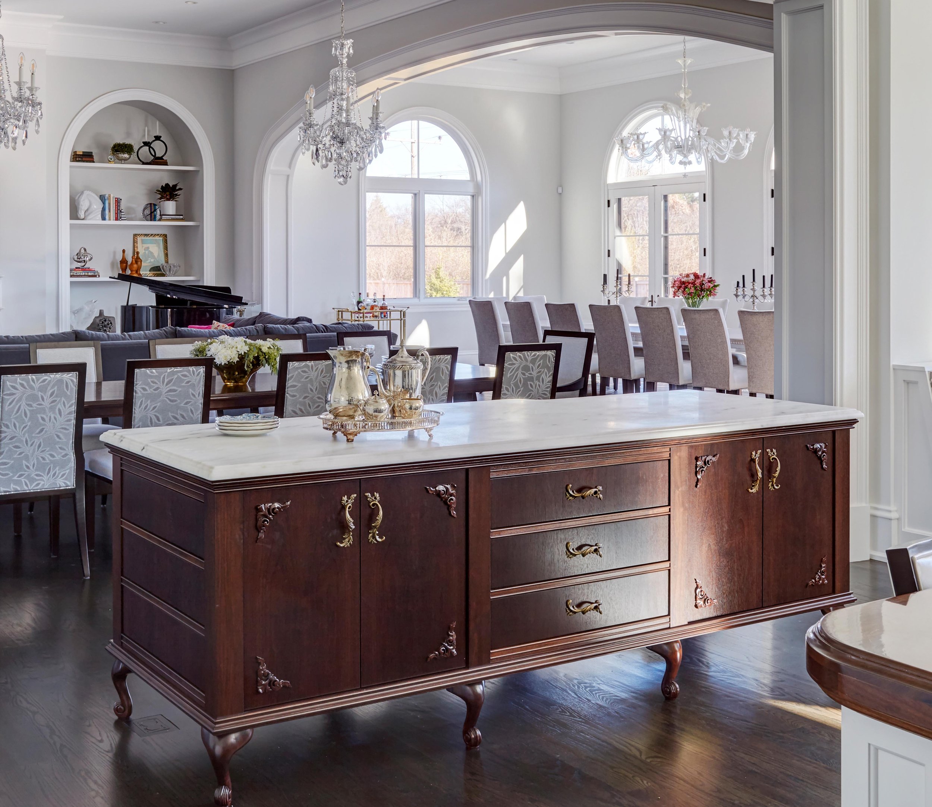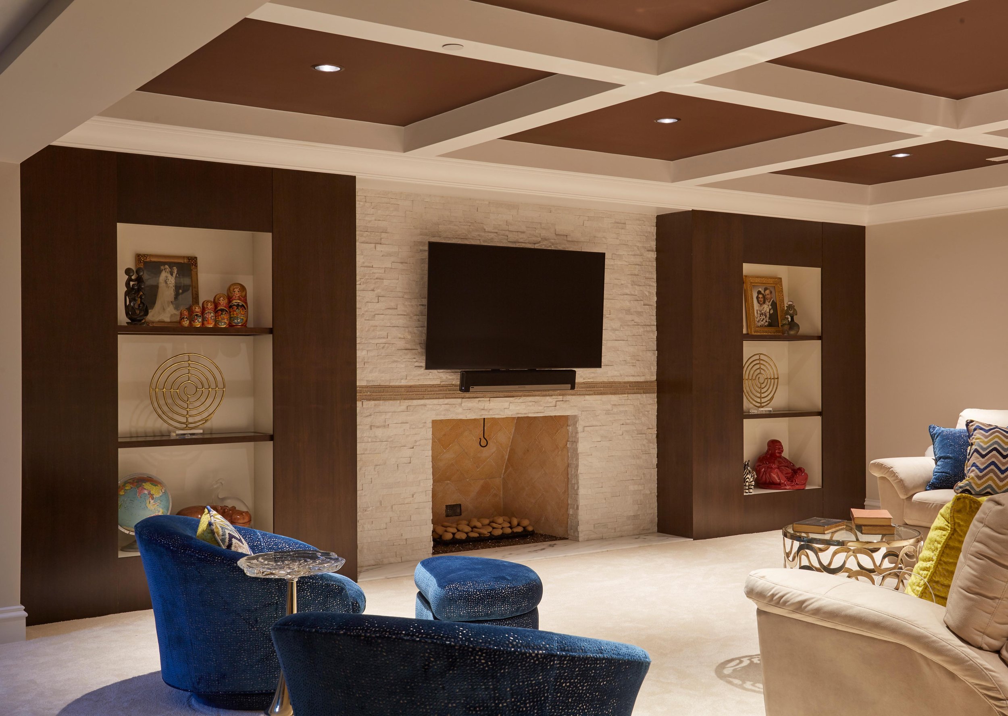New Build Northbrook
Living Room Primary Bedroom Laundry Room Bathroom
This new construction home was a 2+ year process with the clients, a retired couple with a huge family that they entertain in their home weekly. Unpatterned provided comprehensive interior design for the over 10,000 square foot home. We touched every surface from pre-construction layout tweaks, all custom cabinetry design, finish selections throughout, including lighting, tile, plumbing fixtures, and hardware for 2 kitchens, 6 baths, laundry/mudroom and furniture!
Location
Northbrook, IL
TYPE
New Build
Credits
Photography: Michael Alan Kaskel
Styling: Emily Ryan
Builder: Highgate Builders
Architect: Michael Hershenson Architecture
SIZE
Single Family
About the Project
After an initial meeting, our collaboration quickly escalated into helping design/furnish most of the major spaces in the home. This included incorporating their colorful art collection and love of travel into their new space along with acquiring furniture and exquisite textiles to complete the home, from the formal living/dining to the wine room with rooftop access.
Hover on the dots to learn more.
Custom Millwork
Ties the open kitchen to the living area.
Furniture
An extra long sectional was made custom to fit the entire family.
custom mantel
A custom-made marble mantel anchors this large great room.
Both dining tables are completely custom designed and locally crafted.
The breakfast nook lighting was imported from Murano, Italy
There are 2 built-in Murphy beds in the lower level that look like closets!



