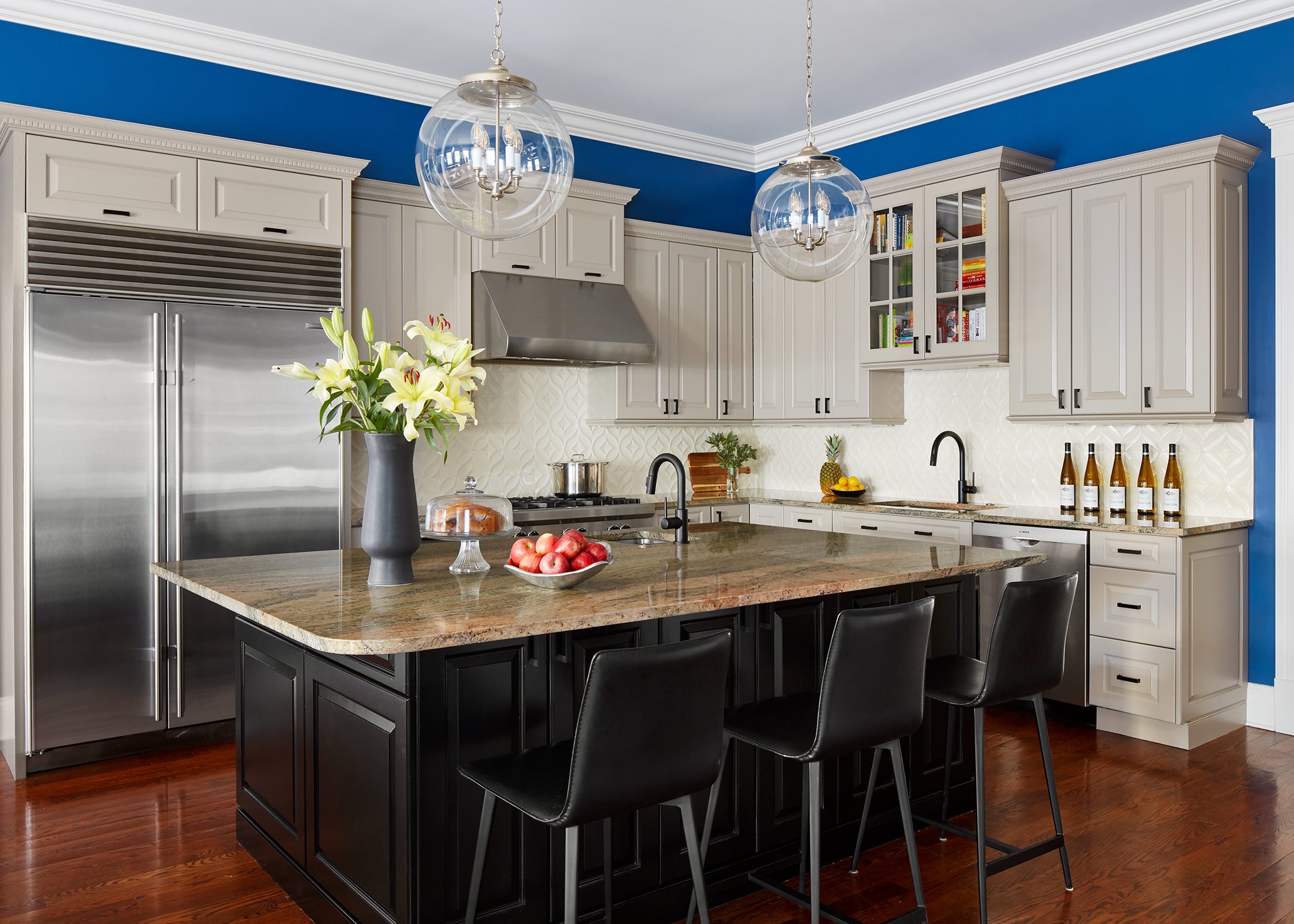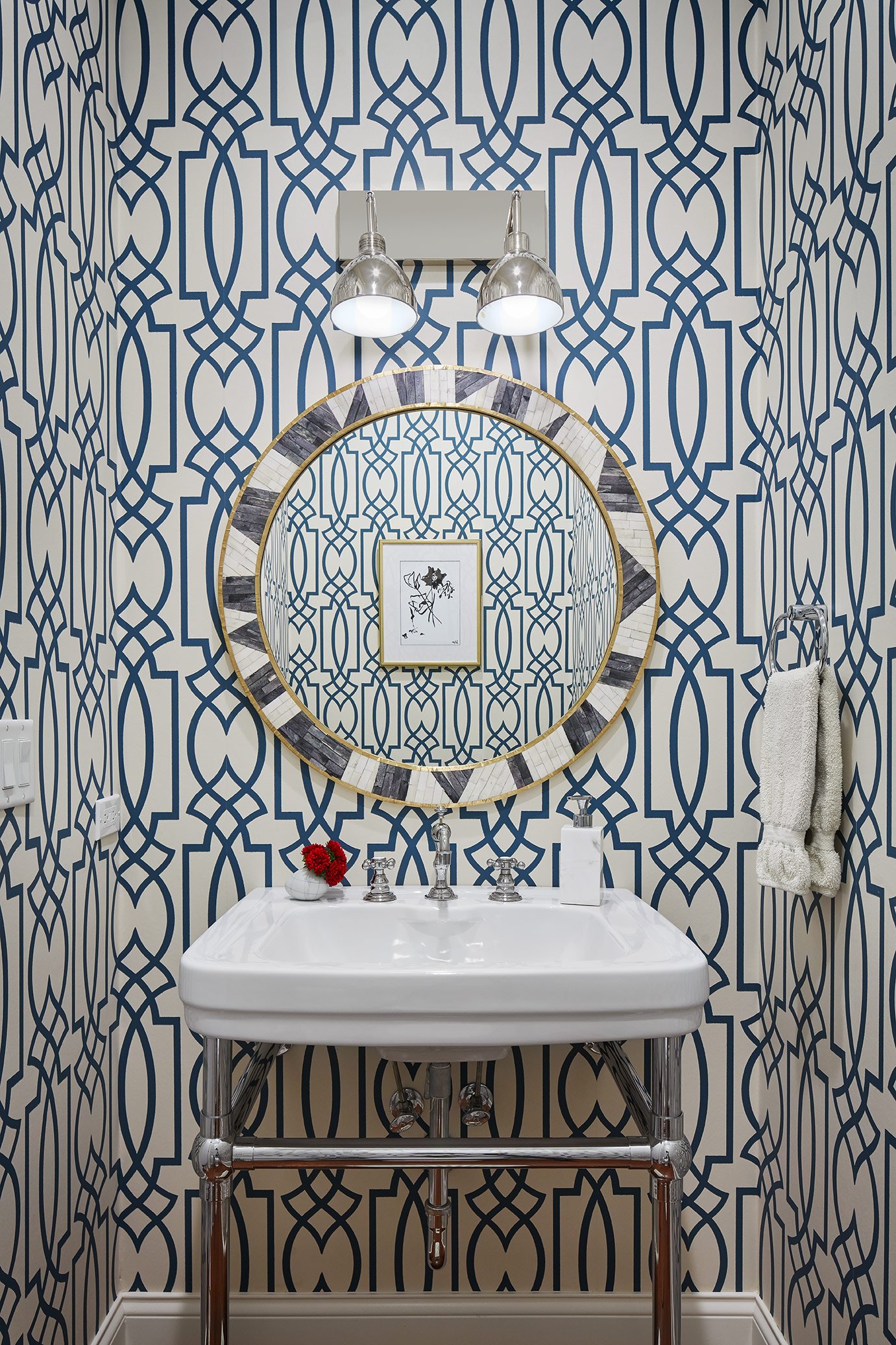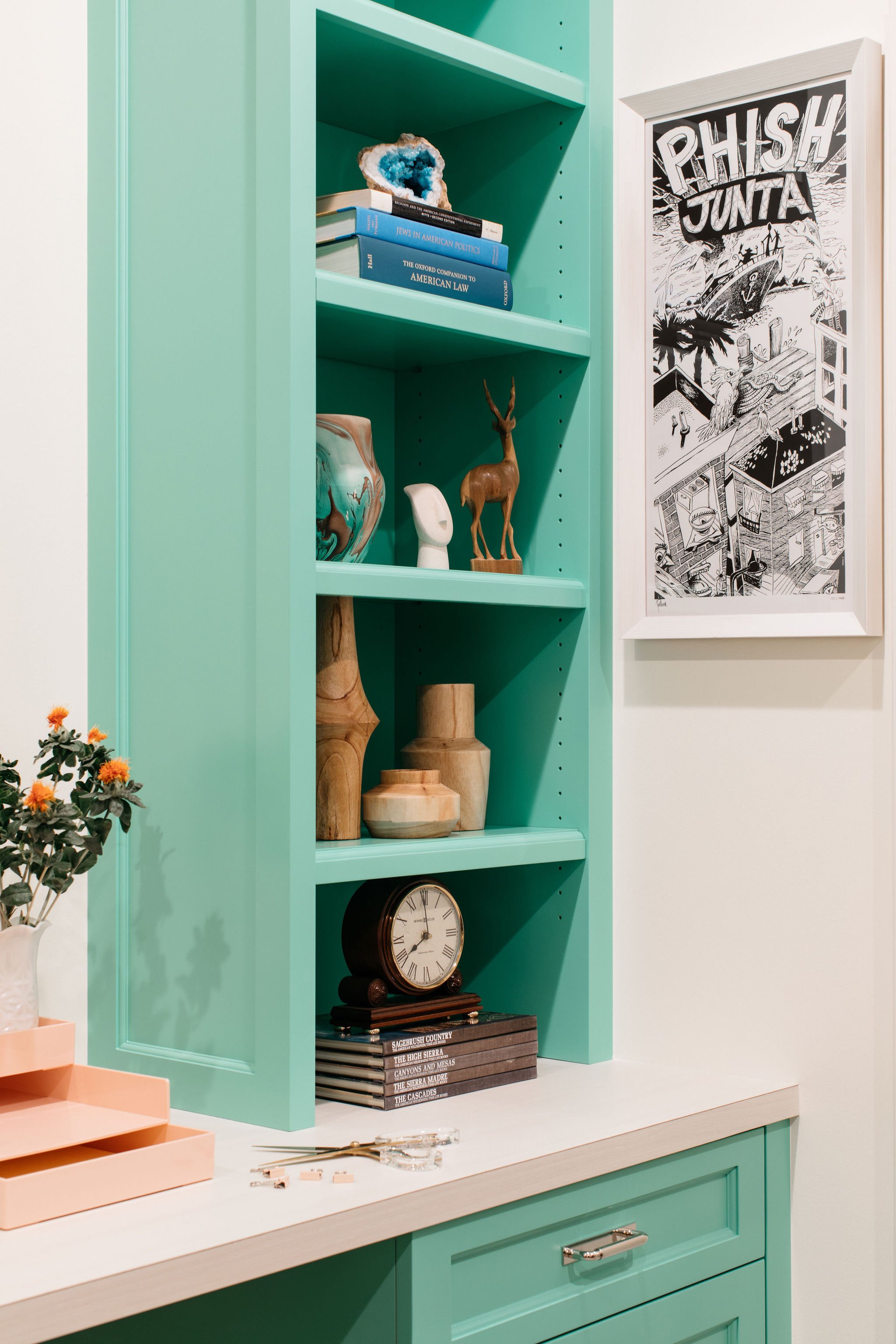Open Concept Blue Backdrop
Kitchen Powder Room
Home Office
This project started as a family room decorating overhaul, mudroom solution and new backsplash, but quickly turned into a total kitchen refresh with custom mudroom built-ins and dining table and a powder room redo.
Location
North Center, Chicago
TYPE
Renovation & Decor
Credits
Photography: Dustin Halleck and Margaret Rajic
SIZE
Single Family Home
About the Project
We painted the existing kitchen cabinets, replaced the backsplash and faucets, custom designed mudroom built-ins for the kids as well as a cohesive dining table, and redecorated the whole space down to the styling and bright blue backdrop.
2021 Update: In the early days of COVID, these clients reached back out to transform their makeshift home office into a workspace fit for at least three - see the custom cabinetry we implemented below!
Hover on the dots to learn more.
Color palette
We went bold with this blue throughout the open concept kitchen/family/breakfast nook space.
Furniture
A pair of sofas don’t have to be matchy matchy!
textiles
The rug and pillows tie the room to the bold walls, but the sofas and natural wood keep it grounded.
The same local craftsman made the blue mudroom locker built-ins, storage bench, dining bench and dining table with legs inspired by the coffee table.

Kind Words from the client
“Carly did an amazing job for us.
She took our basic concept and transformed it into something we could not have conceptualized on our own. We also appreciated how Carly stayed in control of various contractors and saw the project through to completion. Carly has a great sense of design and we hope to find another project with her soon.
















