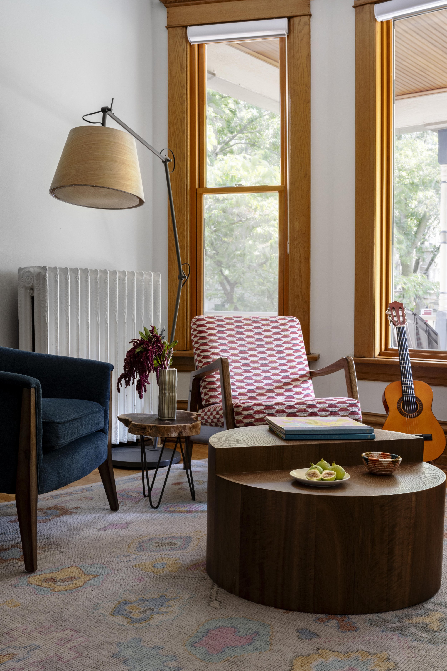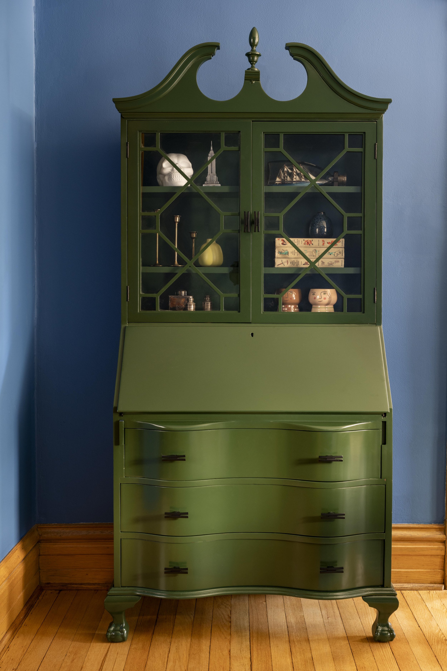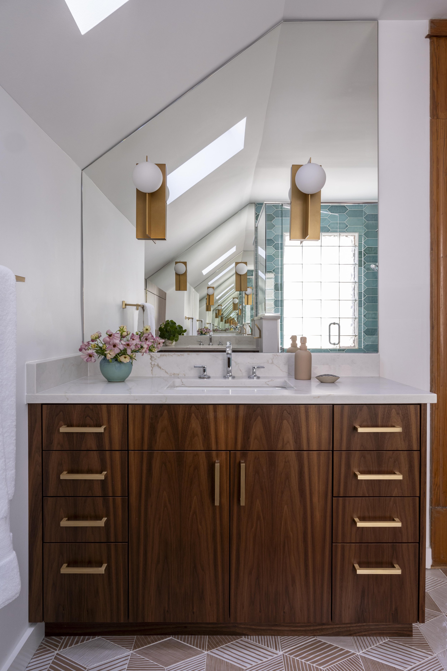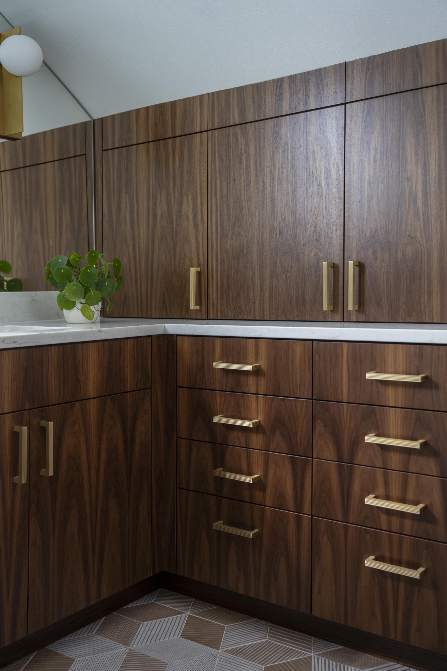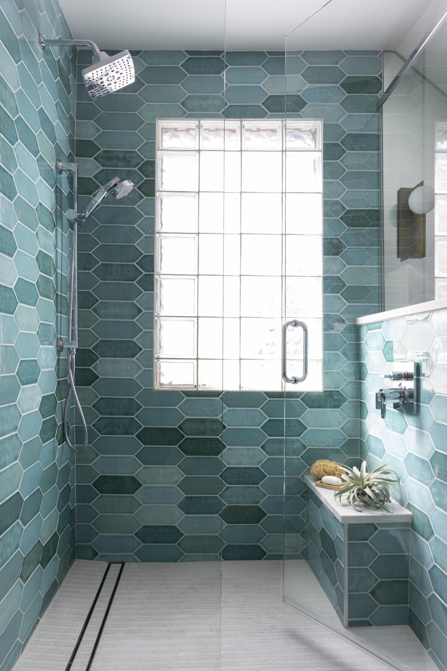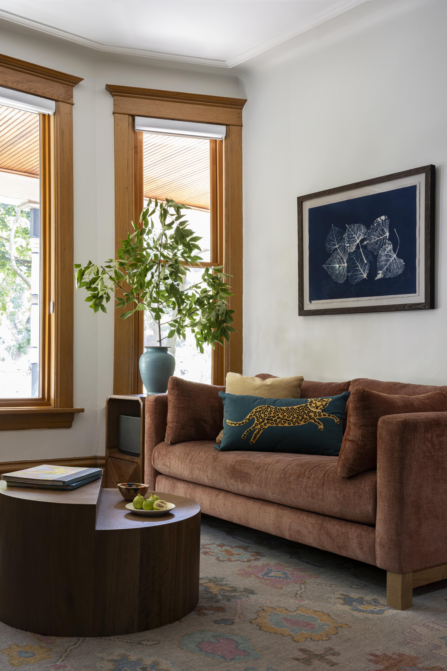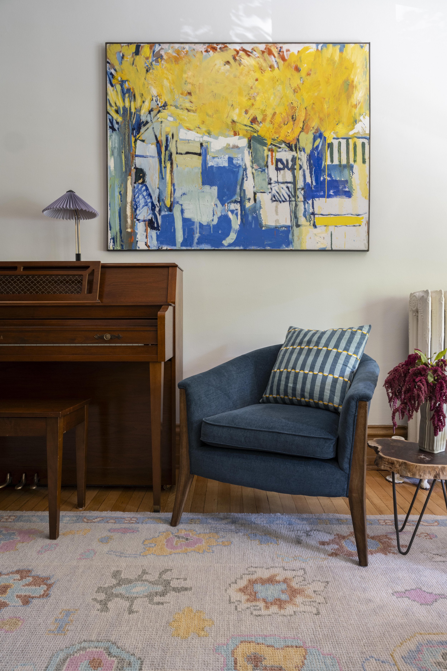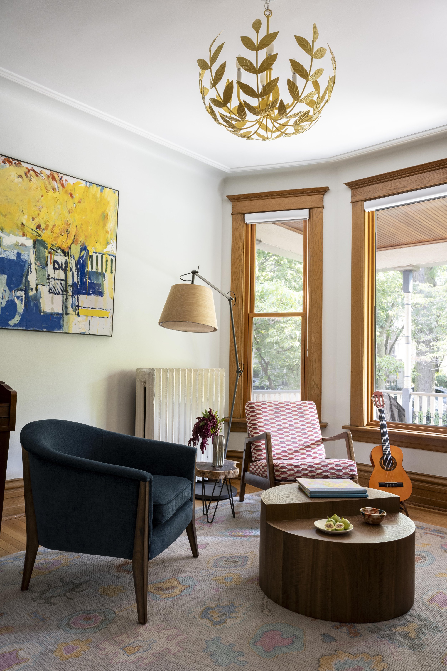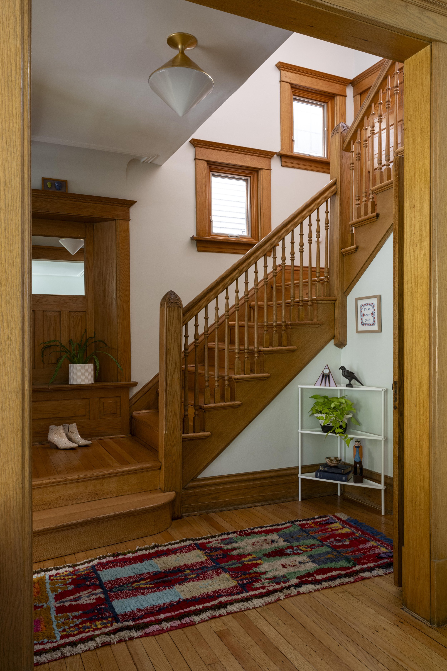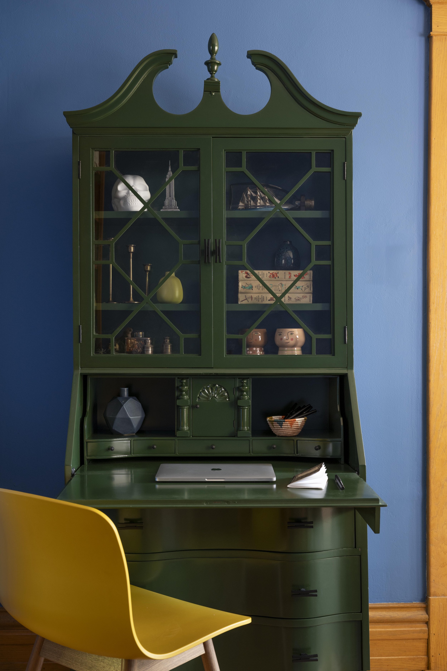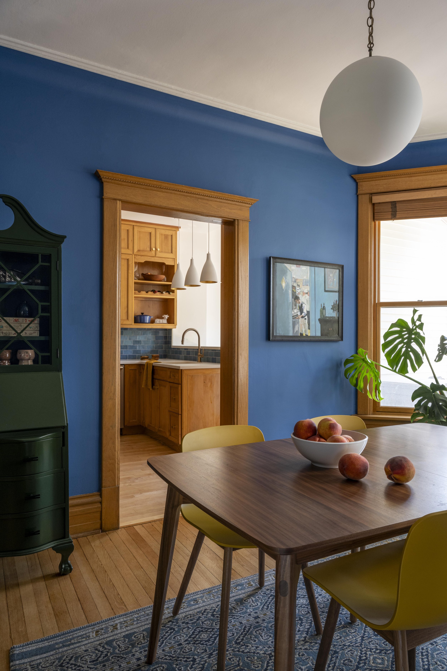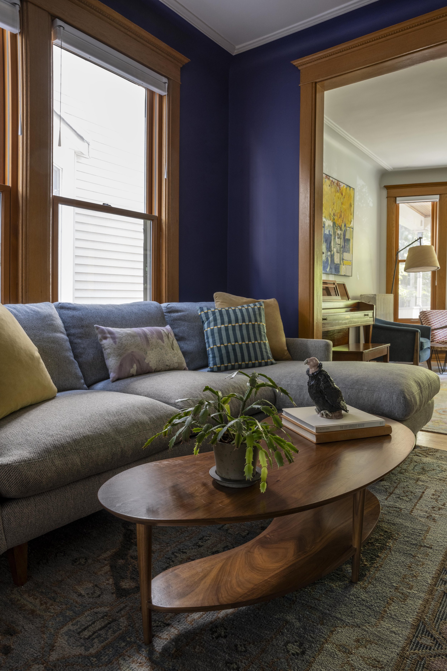Whimsical Four Square
Kitchen Primary Bathroom Living Room Dining Room
When we started working with these clients in 2021, they had found their dream home: a three-story traditional four square just down the street from their current home. We took cues from their art collection for the first floor, with new paint, playful lighting, and a variety of textile patterns and colors.
Location
Ravenswood, Chicago
TYPE
Renovation & Decor
Credits
Photography | Ryan Thomas Lay
SIZE
Single Family Home
About the Project
They signed up for three phases of work with Unpatterned from the get-go: a primary bathroom renovation, which included finding space for laundry in the third floor suite, a kitchen refresh, and decorating their first floor living and dining spaces. We were able to work in a turquoise walk-in shower and two custom walnut vanities plus extra storage cabinetry where there had only been one pedestal sink in the primary bath.
Hover on the dots to learn more.
accessories
Custom cut mirrors following the ceiling angles make an unusual space appear larger.
renovation
Believe it or not this used to be a jetted tub!
custom storage
Custom walnut millwork provided plentiful storage in this prirmary bath.
This house features five pieces of rejuvenated furniture: a coffee table, two side tables, a reupholstered lounge chair, and the dark green secretary desk.
