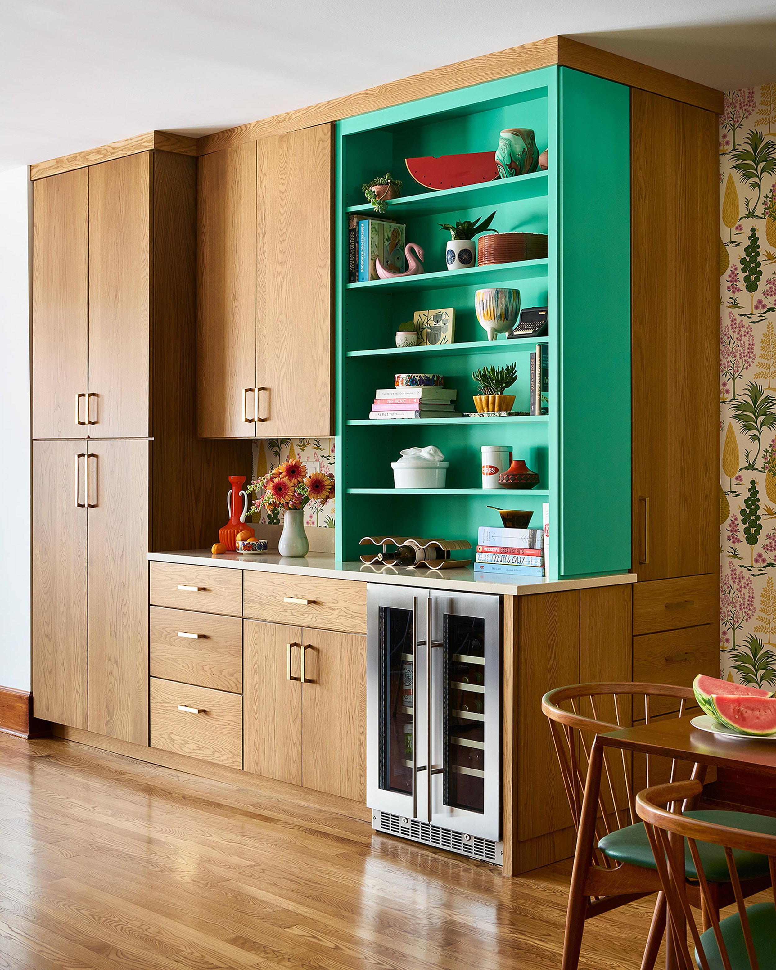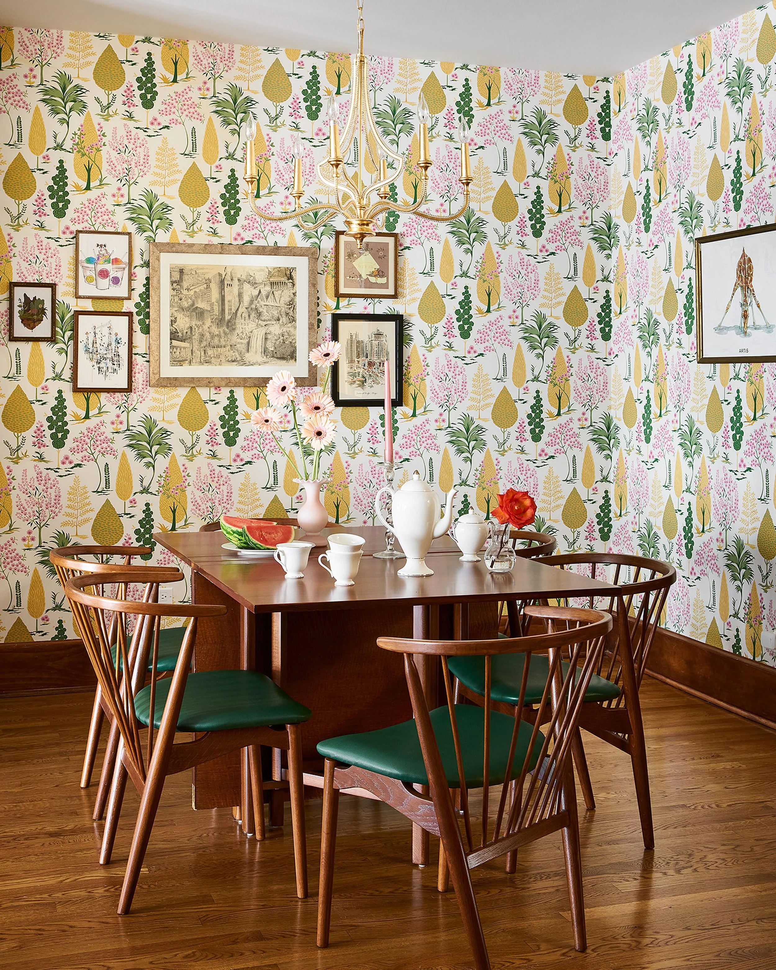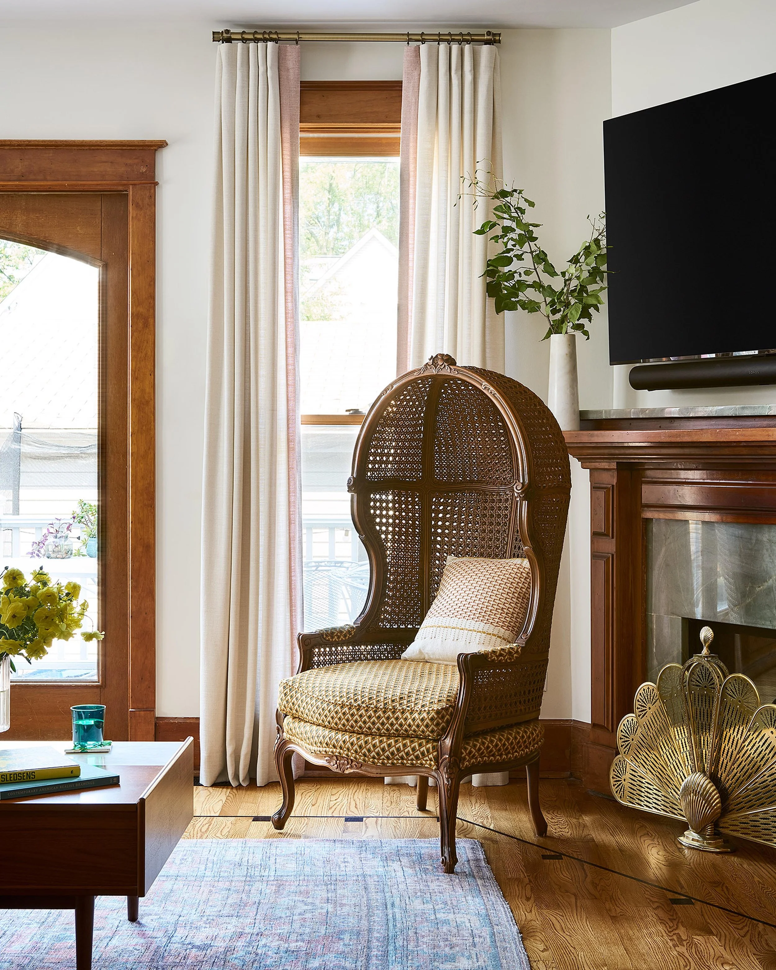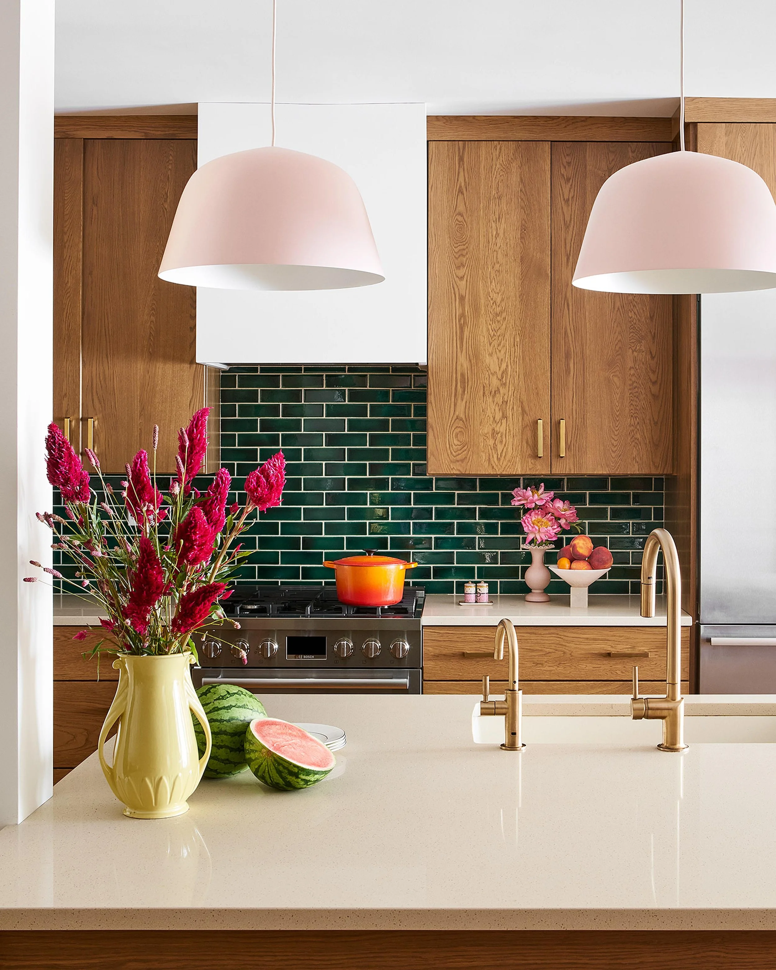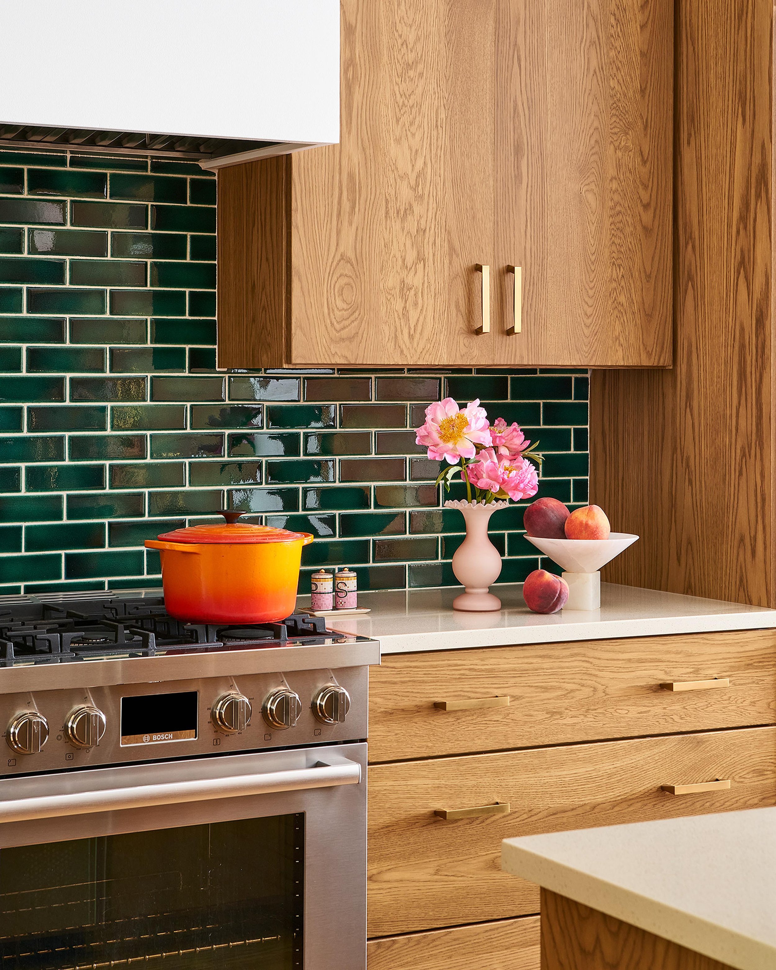Grand Scandi
Family Room Kitchen Dining Room
We took inspiration from the client’s heritage and appreciation of Scandi design and combined it with their love of color and quirk.
Location
Andersonville, Chicago
TYPE
Renovation & Decor
Credits
Photography | Ryan McDonald
Styling | Kimberly Swedelius
SIZE
Single Family Home
About the Project
This project was a complete renovation of the back half of the home - kitchen, dining, and family room. The kitchen was oddly shaped with an awkward wall breaking up the space. We turned the wall into a column, moved the sink and dishwasher to a much larger island, and created a beverage center plus a focal piece to display the clients' fun objects. New stone on the fireplace, layered custom window treatments, a restored mid-century dining set, and fresh lighting with a backdrop of colorful wallpaper and their collected art made the space complete.
Hover on the dots to learn more.
tile
This hand glazed ceramic backsplash was the perfect pair with our solid oak slab cabinetry.
island
Legs and an apron combined with an end chair make this large island feel more like furniture.
lighting
Soft pink pendants add an unexpected yet classic pop of color contrast.
The back half of the home originally had three different ceiling heights!
We were able to eliminate the unnecessary soffits to create one level plane.
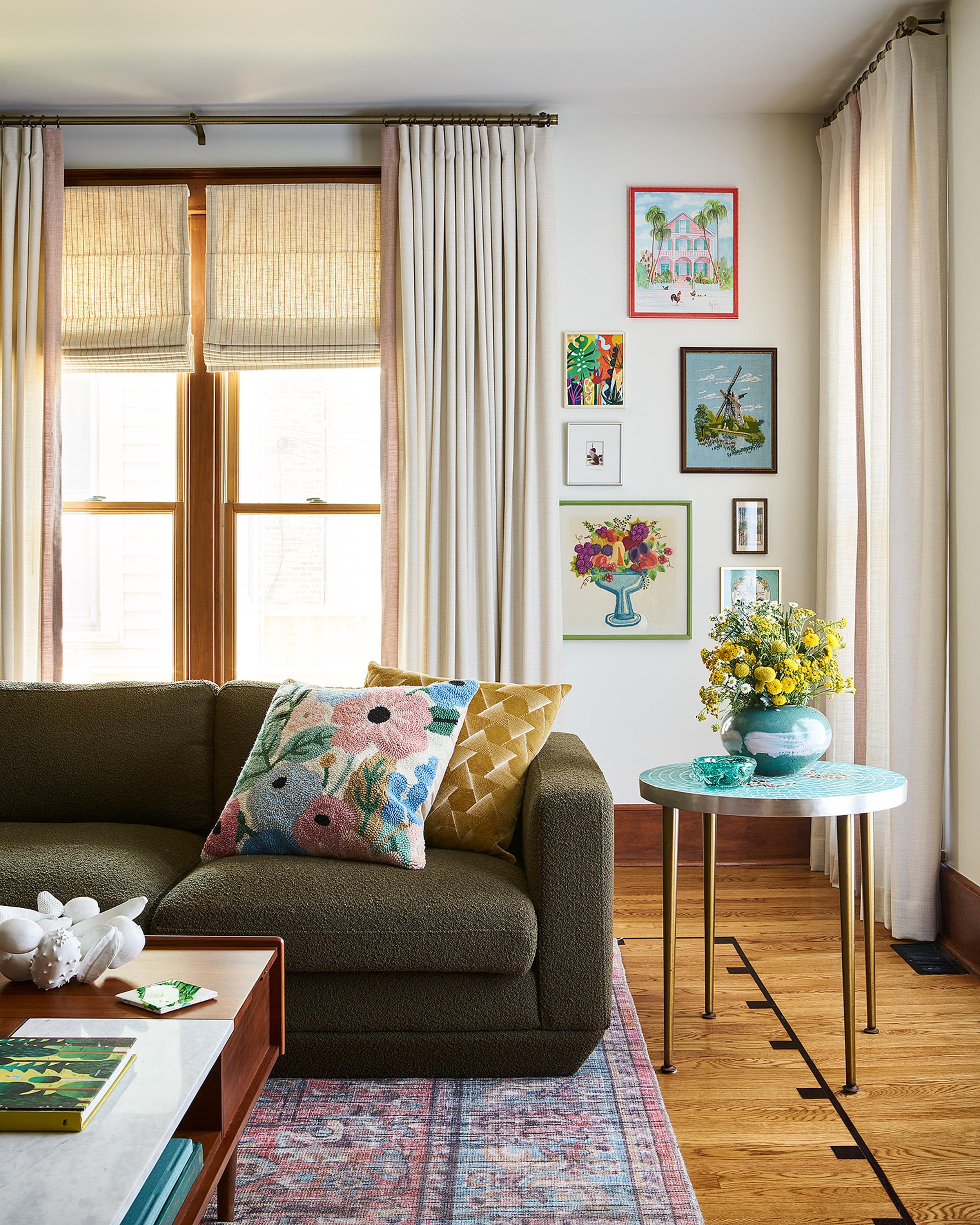
Kind Words from the client
“Thank you for making our dreams come true.
The kitchen space continues to blow me away. It was the absolute best investment.”

