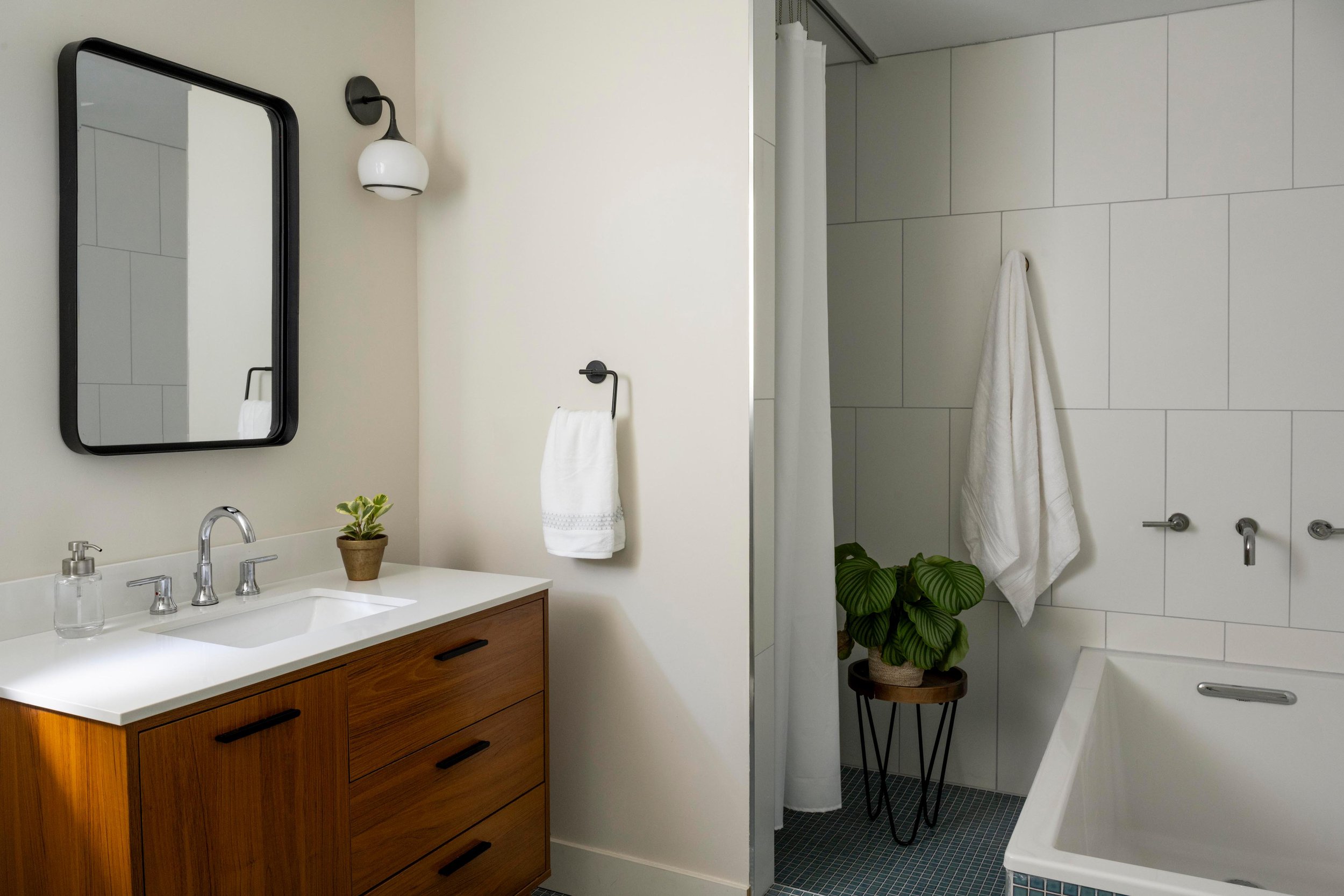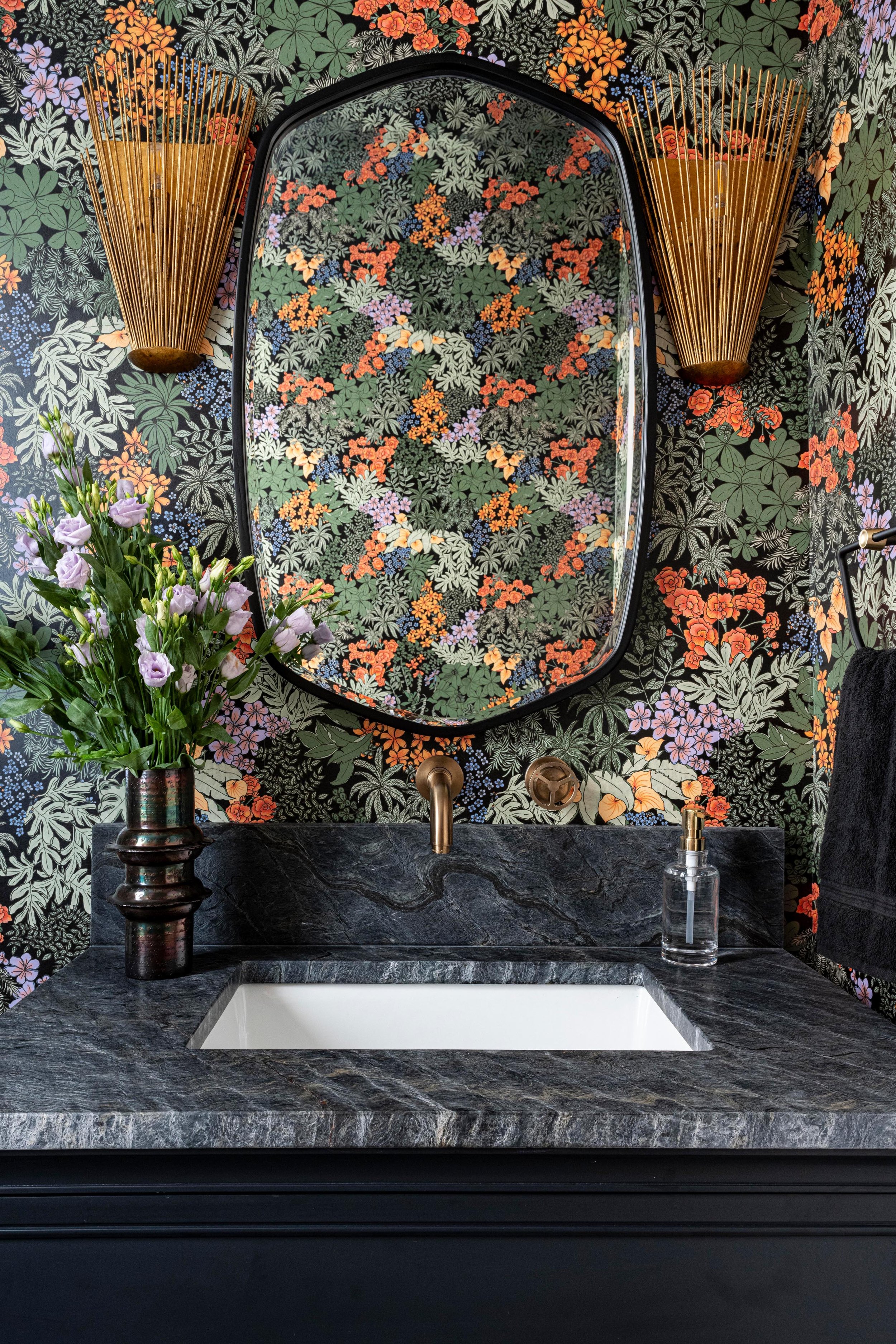Two Flat To All That
Kitchen Primary Bathroom Guest Bathroom Powder Room
This project was a deconversion of a two flat to a single family home. We collaborated with the client and architect to create a space that was airy and calming, yet filled with pops of color and personality.
Location
Logan Square, Chicago
TYPE
Renovation
Credits
Photography | Ryan Thomas Lay
Architecture | Daylight Studio
SIZE
Two-Flat to Single Family Deconversion
About the Project
A gut renovation is like getting to start from scratch. Our clients were eager for a new space to raise their young family that reflected their fun personalities. We leaned into a modern costal vibe in the kitchen to create a space that was light and breezy. In the adjacent powder room, we pushed our clients to go for it with a bold botanical wallpaper and funky light fixtures, making it the perfect jewel box space. The primary bathroom (which used to be the second floor kitchen!) is the perfect escape with a moody wet room perfect for a stiff drink and a soothing bath. The basement bath was lovingly nicknamed the “locker room” and proof that a functional space can also be fun.
Hover on the dots to learn more.
Color palette
Oak cabinets were paired with sage green for a natural modern feel.
HOOD
Instead of wrapping the hood in cabinetry we leaned into the modern coastal vibes and finished it in sleek drywall.
plumbing
A coordinating water filter pairs with the island faucet.















