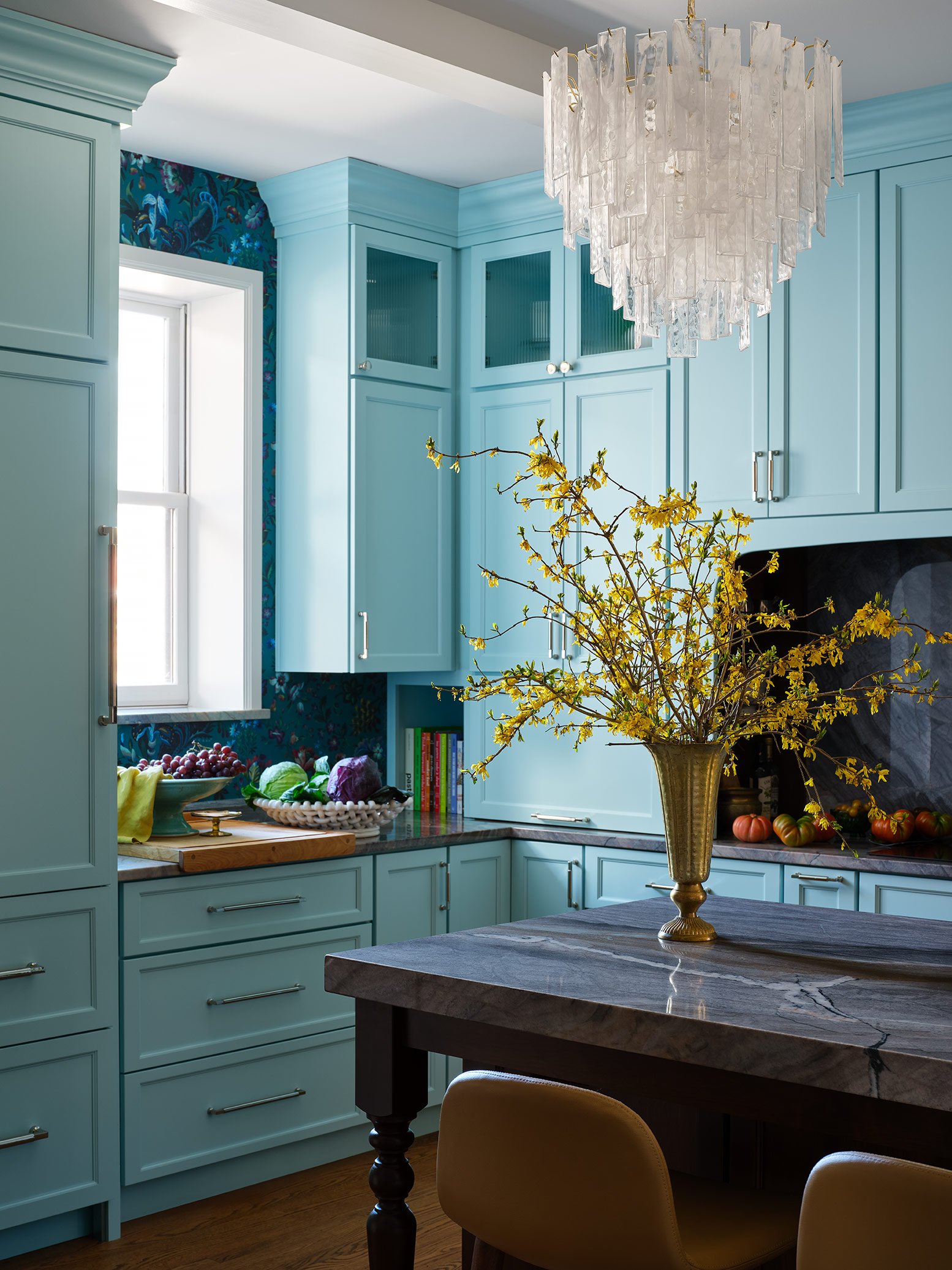Patterned Revival
Primary Bedroom Kitchen Primary Bathroom Home Bar Living Room Dining Room Kid’s Room Entryway Office
A 1915 Arts and Crafts home underwent a sizable renovation to bring it into current times while still honoring its historic character
Location
Chicago, IL
TYPE
Renovation & Decor
Credits
Photography | Dustin Halleck
Styling | Kimberly Swedelius
SIZE
Single Family Home
About the Project
We transformed this home top to bottom, but kept the original details in tact. Upon entry, stained glass windows and embossed leather wainscoting set the tone and inspired the fresh floral wallpaper for the living room. We filled the house with a mix of vintage and new items, leaning heavy on the vintage. The back of the home underwent a large renovation taking down the wall between the old kitchen and sunroom to expand the kitchen and create a seating area and custom bar off of the kitchen. At the same time, we created a laundry room and a primary suite on the second floor by rearranging the floor plan and taking over some unused space. A spa-like bathing room is enveloped in green tiles, and the view of the treetops inspired the bedroom wallpaper. We added custom millwork in the bar, office, bathroom and bedroom and 5 rooms of wallpaper and counting!
Fun Fact: The head dining chairs were reupholstered in a custom colored fabric by a local textile designer for this room based on the rug and sconces.
Hover on the dots to learn more.
REUPHOLSTERY
Our favorite way to give furniture new life is to reupholster existing frames in bold fabrics.
Accessories
We love mixing new pieces with vintage finds and personal treasures.




































