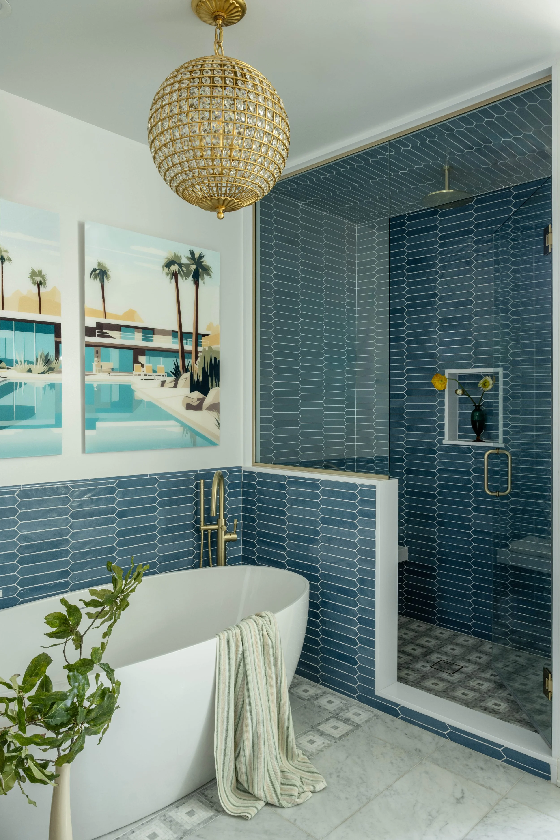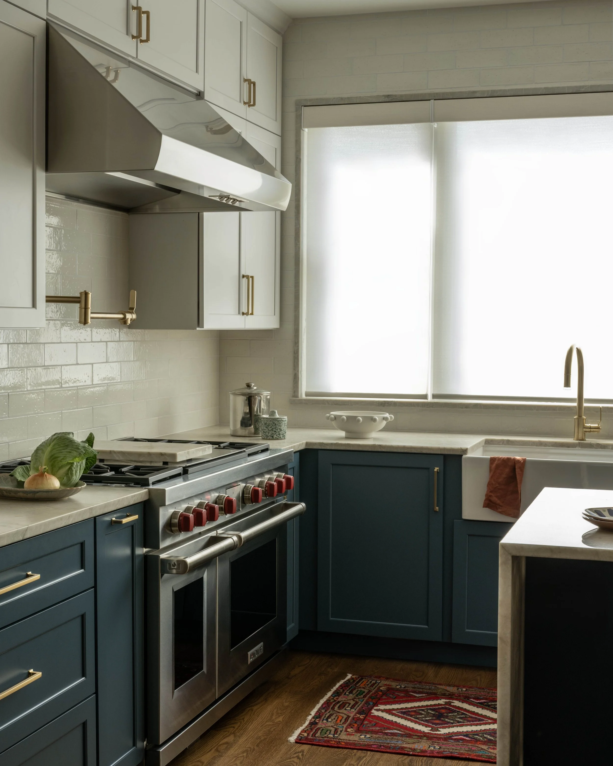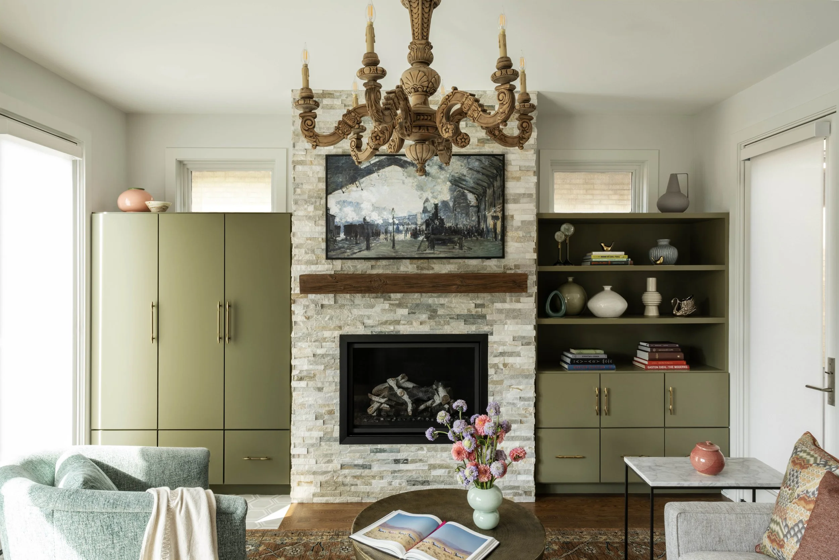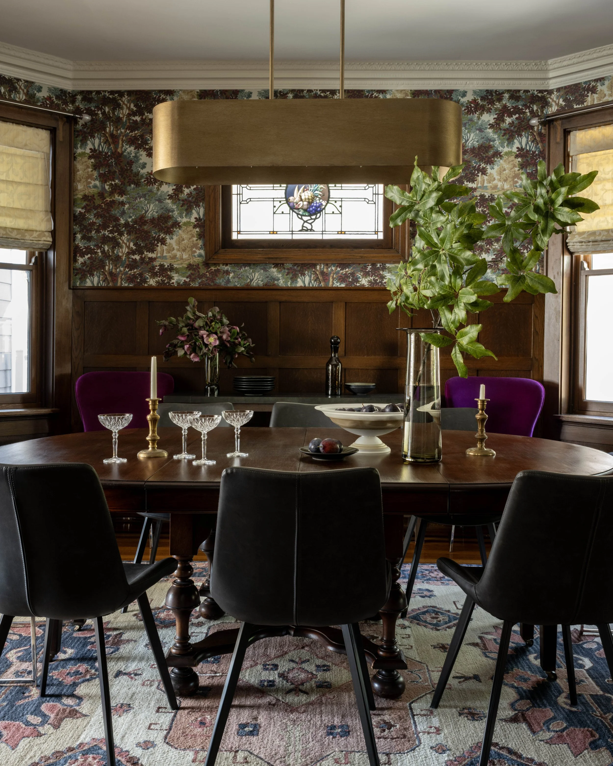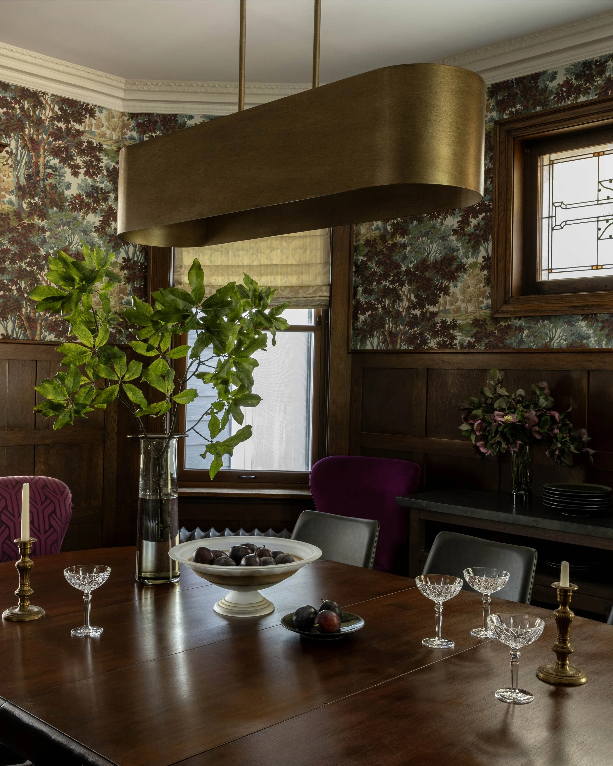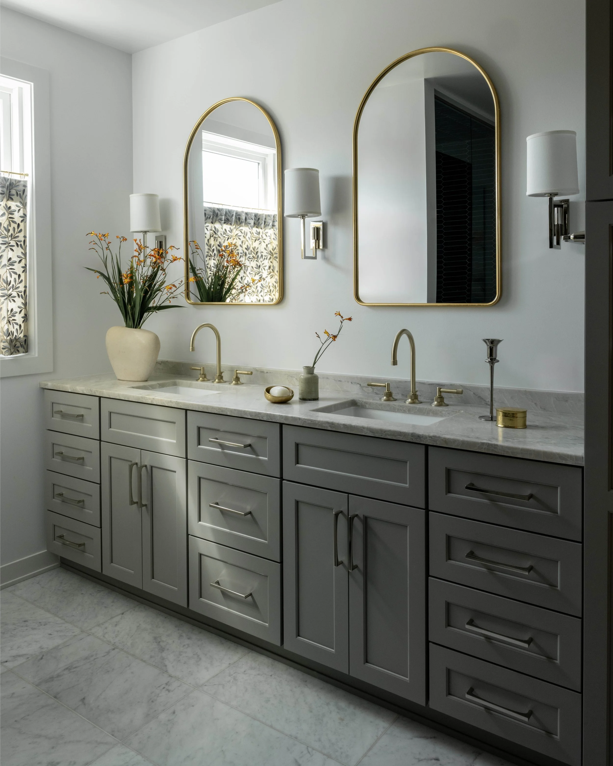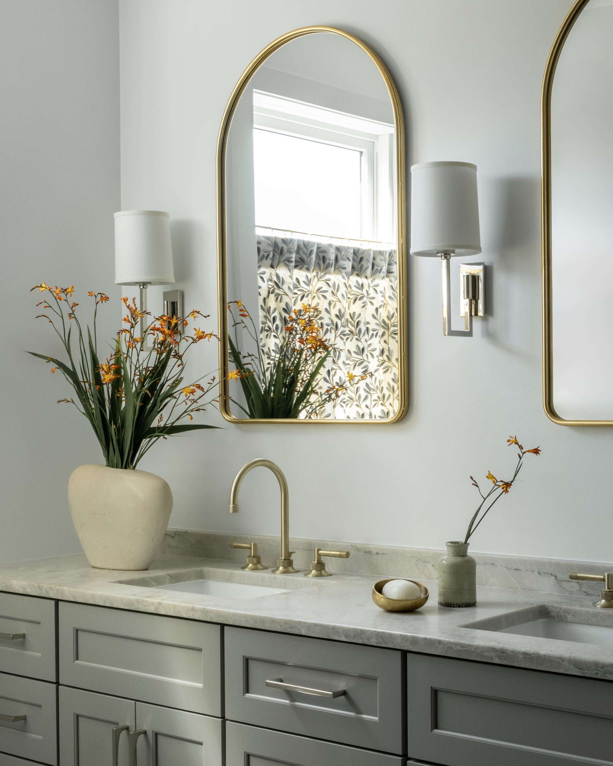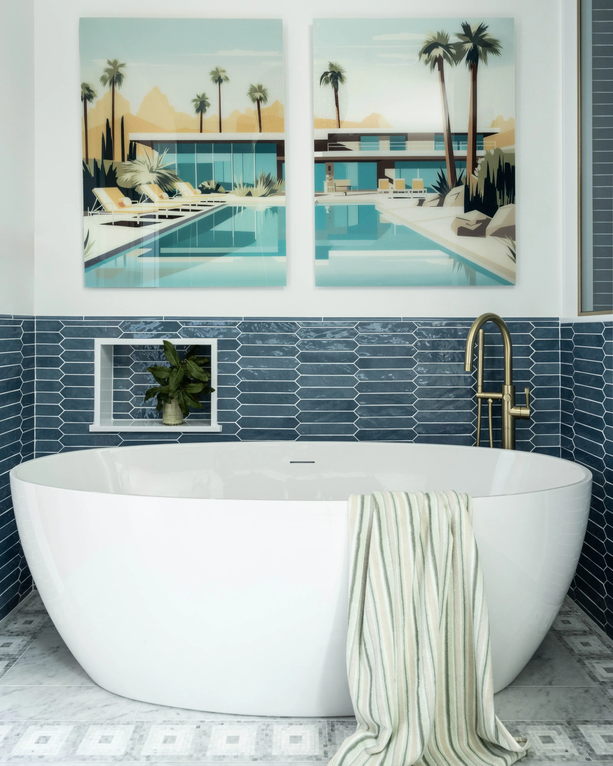Happy Hour
Kitchen Living Room Dining Room Primary Bedroom Primary Bathroom Powder Room
We collaborated with an architect to add an addition to this client’s home that would extend their kitchen and create a primary suite. We also gave their powder room, dining room, and living room a much needed refresh.
Location
Ravenswood Manor, Chicago
TYPE
Architect Addition Collaboration & Decor
Credits
Photography | Ryan Thomas Lay
Styling | Kimberly Swedelius
SIZE
Single Family Home
About the Project
Our clients are a family who love to cook and host. They needed a bit more space for their lifestyle, so we collaborated with an architect and builder to add a two story addition to their home that gave them room to expand their kitchen and create a primary suite. We worked to make their kitchen functional and beautiful with luxury appliances, a full wet bar, and a large island clad in Iceberg quartzite. We furnished the adjacent living room and added an incredible antique chandelier and a cozy fireplace surrounded by built-in cabinetry.
The adjacent powder room got an art deco facelift and we revamped the dining room, adding wallpaper, fresh chairs to the antique table, and a rug to tie the original space into the new.
In the primary suite, we leaned heavily into a moody, romantic vibe with lush textiles in the bedroom. A leather clad bed and chair, velvet upholstered bench, and dramatic draperies set the mood, and the light fixtures were the cherry on top. In the bathroom, we wanted to create a peaceful retreat combining natural materials and cheerful wall tile. Inspired by their travels to Ashford Castle, the clients also requested a dazzling chandelier over their tub, who were we to say no?!
Hover on the dots to learn more.

custom touches
Custom built-ins helped transform previously unused space into a storage dream/secret mudroom
Palette
This green pulls out the warm, neutral tones from the fireplace stone!
VINTAGE, BABY
This antique carved wood French chandelier has been one of our favorite finds to date.
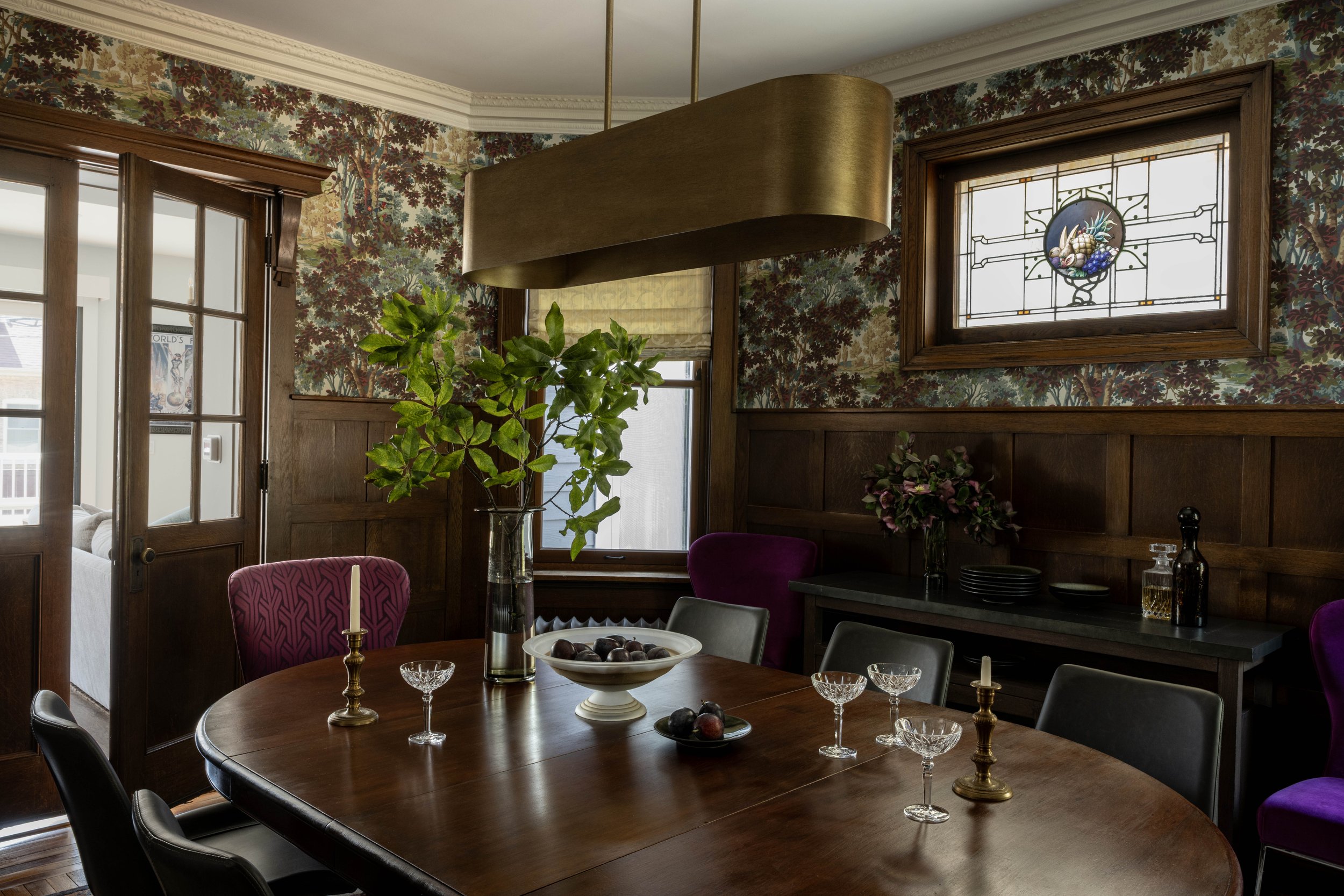
Kind Words from the client
“We are thrilled with our new space.
Carly and Caitlin were professional and so fun to work with. Our space exceeds our wildest dreams and was completed in our timeline and within our budget.”

